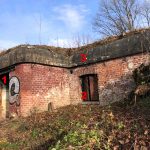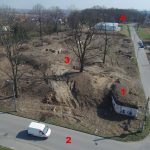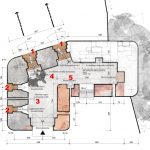At the beginning of the 20th century, the Cracows’ ring of fortificatons was supplemented by permanent long-range artillery batteries (German: „Fernkampfbatterie”). Battery 1/Węgrzce was to fire in the direction of the hills between Bosutow and Bolen and combatting potential enemy batteries in the area of Mlodziejowice (already beyond the Russian border). The battery’s left shoulder was an infantry position, flanking the Warsaw road, which passed at the foot of the rampart.
In 1912-1913 a small blockhouse was built in the battery’s left shoulder. The original name of the building was “Wachhaus an der Warschauer Straße,” which translates as “The guardhouse at the Warsaw road.” Historical documents do mention a fortress gate – which was a road closure but probably in a portable version, as there are no pillars or foundations of a permanent gate visible today.
The guardhouse had an “L” shape layout with an entrance and a window on the backside. The task was to directly block the Warsaw route and fire along the road up to the northern edge of the village of Węgrzce. The armament consisted of two Schwarzlose M.7 machine guns mounted on special carriages, supported by a small tripod, placed in the depth of a wall niche. Two rifle embrasures were placed in the shelter’s sidewall to fire the road and the grille fence with a wicket – a patrol gate. Between the rifle embrasures, there was a small opening with a stiff rod, enabling the remote opening of the entrance.
The object’s form and function are consistent with the theoretical model – a blockhouse at a roadblock, i.a. described in Moriz Brunner’s handbook from 1909. This was a pattern taken from mountain fortifications. The so-called observation posts/blockhouses (original: Beobachtungsstationen/Blockhäuser) were implemented in an even simpler form than roadblocks. Due to their small size and location – and therefore lower exposure to direct artillery hits – they had a lower class of passive resistance than other parts of fortifications.
The blockhouse was built in the resistance class of „granatensicher”. The structure was entirely hybrid: walls were made of concrete, stone, and brick. The rounded corners of the walls were made of stone. The machine gun embrasures’ openings were constructed with a stepped biface, covered with planks to protect against ricochets. The steel-concrete flat roof construction was covered with zinc sheeting and turf. The original plan indicates a well with water for cooling machine gun barrels, possibly still resting under the floor. The entrance was closed with a 2 cm thick double-leaf armored door (scrapped irrevocably). The lattice in the window and the two-winged, armored shutter are still preserved.
The guard-house’s small size is noteworthy with the considerable firepower it had at its disposal. Also important is the optimised use of the movement space inside, taking into account strict ergonomics principles. The sparse backspace may have housed a few folding seats for the crew on standby. In a way ahead of its time, the guardhouse’s unique character makes it one of the most valuable surviving elements of the Cracow Fortress.
The guard-house has been decomposing since the Polish Army left the area (in 2001-2003). One of the steel armored shields, located in the machine gun embrasure, was cut out. Approx. 2004, the steel armored front door was stolen, the interior of the building is open to the public and subject to devastation. Despite this, the last original and valuable elements are still (2021) in situ.
Deutsche Zusammenfassung:
Am Beginn des 20. Jahrhunderts wurde der Befestigungsgürtel um Krakau mit Fernkampfbatterien verstärkt. So wurde auch die Batterie 1/Węgrzce errichtet, welche nordwärts gegen die russiche Grenze wirkte. In der linken Flanke befand sich ursprünglich ein Infanteriestützpunkt, welcher 1912/13 durch ein permanentes Objekt ersetzt wurde und den Namen “Wachhaus an der Warschauer Straße” erhielt. Es war ein einstöckiges Gebäude aus Stein, Ziegel und Beton, mit einer Armierung von zwei Maschinengewehren.
- Gorge view of the blockhouse/ Kehlansicht 1. Entrance opening, without double-leaf armored doors/ zweiflügelige Eingangstür 2. The window of the standby room, with original shutters/ Fenster zum Bereitschaftsraum 3. Flat roof, visible remnants of zinc sheet cladding/ Dach mit Resten von Zinnblecheindeckung
- General view/ Übersicht: 1. Blockhouse, visible machine gun embrasures in the front wall and rifle embrasures in the side wall/ Wachhaus mit MG Scharten in der Front und Gewehrscharten in der linken Flanke 2. Former route leading towards Warsaw, covered by the blockhouse MG-fire/ Warschauerstraße 3. Battery 1/Węgrzce / Batterie 4. Werk 47 Lysa Gora
- Floor plan/ Grundriss 1. Schwarzlose M.7 machine gun position / MG Scharten 2. Rifle embrasures for direct defense of the object / Gewehrscharten 3. Stiff pulley for remote opening of the patrol gate / Mechanismus zum Öffnen des Tores 4. Water tank sunk in the floor – for cooling of machine gun barrels/ Zisterne 5. Standby room, equipped with a stove, seats for the staff and a niche for storing ammunition boxes/ Bereitschaftsraum






