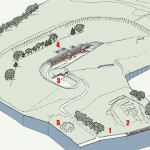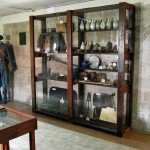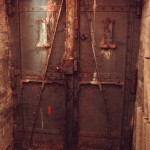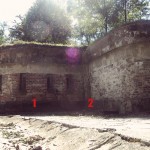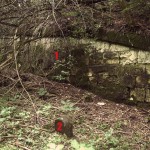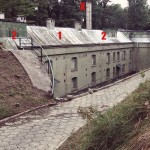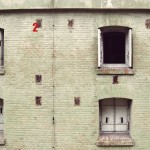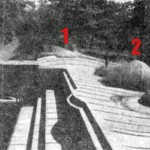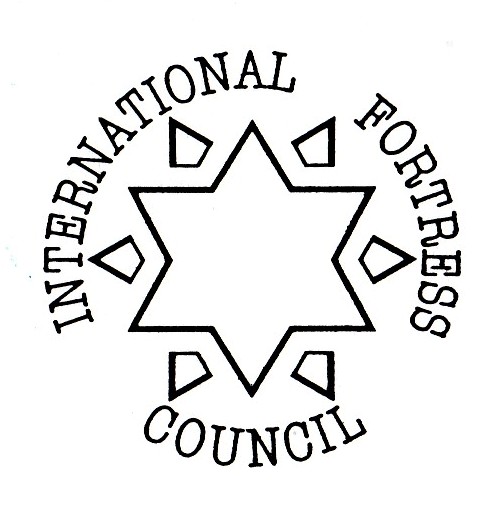Till 1904 named Gürtelhauptwerk 51 ½ „Wróblowice Ost”, it was a detached fort of the outer fortress ring, situated on Vistula’s right bank in the southern area of defense district [Verteidigungsbezirk] number VII b “Piaski Wielkie”. Classified as main fort, served the close range defense [Nahkampfwerk]. The two-story casemate building was built in bombproof resistance class [bombensicher]. On the flat roof one rotating observation turret (marked B. 30) and four gun turrets (marked S. 49 – S. 52) were placed. The embankments trace was oval. The access road and the entrance were secured by an earthwork parapet, with gorge guardhouse, grating corridor and two gates. On face and flanks, there was a flat scarp and the moat covered with direct fire. Because of the specific location on the hill slope, there was no moat in the gorge. A significant part of right shoulder was instead strengthened by a long retaining wall. Permanent wire obstacles belt surrounded the fort.
Within construction of the outer ring of fortifications in Krakau, field-works were built first. On the southern slope of the hill Rajsko, overlooking the village Wróblowice and spa Swoszowice, an infantry redoubt Inf. Sch. VII/5 and battery F.B. 51c were erected in 1878/88 to support the Lagerfort No 51 “Rajsko”.
During the subsequent development of the outer girdle of defense, a complex of twin forts was scheduled at this location – No 51 ½ „Wróblowice” Ostwerk and No 51 ½ „Swoszowice” Westwerk. Construction started with the eastern fort “Wróblowice” in 1897. The western twin was recognized as accessory work [Ergänzungswerk] and waited to run in 1899 second wave.
In March 1897 all the preparatory works began: soil properties test, geodetic staking out of the objects and access road construction. The access road and back-up facilities were ready in May 1897. In July 1897 started earthmoving, drilling of the 60 meters deep well and the main building foundations. Earthworks on the surrounding terrain adjustments lasted for more than three months. Due to the heavier than expected soil conditions arose an excess amount allocated for construction. It also turned out to be necessary the acquisition of forest in the foreland of the right (west) flank of the fort, in order to make possible the terrain adjustments and tree clipping already in peacetime. In July 1898 the casemate building was finished. The gun turrets were deployed and assembled in September 1898. Construction of the gorge guardhouse and general finishing works were carried out in Autumn that year. In December 1898 the gun turrets were already armed, and the fort was considered as ‘warlike prepared’. The inner equipment and permanent wire entanglements were still not complete until January 1900.
Meanwhile, the project of the fort 51 ½ West has been developed and approved in principle. The General Engineering Inspector [GGI] did however question that the urgent implementation of this fort was necessary. Towards lack of funds in 1898, the scheduled execution was temporarily pushed aside – until the mobilization period would have come.
Ministry of War [RKM] Decree of July 1904 introduced a change in naming forts on a more simplified nomenclature and also ordered to abandon the obsolete battery 51c. Parcel of land on which it was located, was incorporated into the fort plot. In the same year the scheduled planting of masking vegetation began. Mixed plantings of black locust and spruce trees were used to provide all year round protection from enemy observation, and whole arrangement was supplemented with willow trees and thorny bushes. As the years passed the trees grew to an impressive 8 acres of parkland.
At the outbreak of WWI fort was fitted to combat readyness and a system of field-works was built in the surrounding area, i.a. the field-work strongpoint instead of the western twin. On 4th and 5th December 1914, companies of the k.k. Landsturm-Infanterieregiments No 2 were stationed nearby Wróblowice. From this point they led recognition towards Wieliczka to fend off the approaching Russians. In the area of Hill 370 by Siercza there was a skirmish, which killed two Austrian soldiers of this regiment and further seventeen were injured. K. u. K. War Graves Department [Kriegsgräber-Abteilung K.u.K. Militär-Kommando Krakau] has established after the small military cemetery No 383 in the neighborhood of the fort.
In 1920, the Polish Army prepared a list of seized fortification objects suitable for further use after the demobilization. Fort “Wróblowice” was first considered to be the quatermaster supplies storage, but with need for closures and several windows replacement. Finally it was qualified to the category ‘without maintenance’.
After World War II fort was used by the Civil Defense, then as an archive storage of the Provincial Office. It was not until after the war when armored turrets were scrapped, as evidenced by archival photographs dating from mid 60s. Subsequent users have introduced some minor modifications in the interior and the banquette was covered with roof. In the shaft of one of the gun turrets, a chimney of the boiler room was built.
As the building was continuously used and access for the bystanders was limited, it is preserved in very good general condition. Since November 2012 the whole ensemble including the fort, the greenery and the battery relics is listed in the Register of Historical Monuments (number A-1303/M). Currently (2013) a private foundation “Gloria Fortibus” is planning to renovate the fort and its entourage, then to organize here “The Museum of Military Affairs”, with an exhibition of military monuments and traditions as well as the vast area of outdoor activities.
Deutsche Zusammenfassung
Gürtelhauptwerk „Wroblowice“, das bis 1904 zusätzlich die Nummer 51 ½ trug, ist ein Werk des äußeren Gürtels der Festung Krakau. Es liegt am rechten Ufer der Weichsel im Verteidigungsbezirk VIIb „Piaski Wielki“. Obwohl es als „Gürtelhauptwerk“ bezeichnet ist, entspricht seine Bewaffnung einem Nahkampfwerk dieser Zeit. Die passive Widerstandskraft ist als bombensicher ausgeführt. Als Hauptarmierung dienen vier am Verdeck angeordnete 8cm Panzerkanonen (S. 49 – 52). Der Feuerleitung dient ein zentral liegender, bombensicherer Beobachtungsstand (B. 30). Der Zugang war durch ein Wachhaus samt Hinderniszaun mit zwei Toren, die aus einer Infanteriestellung (Erdwall) bestrichen werden konnten, gesichert. Die flachen Gräben an Front und Flanken konnten ebenso frontal bestrichen werden. Kehlseitig war kein Graben vorhanden. Das Werk war von einem permanenten Drahthindernis umgeben.
Im Zuge der ersten Ausbauphase des äußeren Gürtels von Krakau wurden Erdwerke errichtet. Auf den die Ortschaft Wróblowice beherrschenden südlichen Abhängen des Rajsko-Hügels waren das die Infanterieschanze VII/5 und die Batterie F.B. 51c. Diese entstanden 1878 bis 1888.
Während der großangelegten Modernisierungsmaßnahmen zu Ende des 19. Jahrhunderts sollte die Gruppe um eine Doppelanlage, bestehend aus den Werken 51 ½ „Wróblowice“ Ostwerk und 51 ½ „Swoszowice” Westwerk, ergänzt werden. Im März 1897 begannen die Bauarbeiten am östlichen Werk. Der Beginn der Arbeiten am zweiten Objekt – bezeichnet als „Ergänzungswerk” – wurde vorerst auf 1899 verschoben, letztlich aus finanziellen Gründen der Ausrüstungsphase im Kriegsfalle vorbehalten.
Die einleitenden Arbeiten begannen mit der Untersuchung des Baugrundes, Ausstecken des Werksgrundrisses und Bau der Armierungsstraße. Diese sowie das Materialdepot waren im Mai 1897 fertig gestellt. Mit Juli 1897 wurden die Erdbewegungen und der Arbeiten am 60m tiefen Brunnenschacht begonnen und die Fundamente ausgeschachtet. Die Arbeiten an den Gräben und Glacisflächen beanspruchten mehr als drei Monate. Da sich der Baugrund schwieriger gestaltete als angenommen, wurden Zeitplan und Baukosten schon zu Beginn überzogen. Um das Vorfeld schon in Friedenszeiten lichten zu können und zusätzlich Korrekturen im Gelände durchführen zu können, entschloss man sich zusätzlichen Flächen anzukaufen. Im Juli des folgenden Jahres was das Kasemattkorps fertig gestellt und im September 1898 konnten die gelieferten Panzerkuppeln eingebaut werden. Obwohl die abschließenden Arbeiten und der Bau des Eingangswachhauses erst im Herbst 1899 durchgeführt wurden, konnte die Panzerbatterie bereits mit Dezember 1898 als einsatzbereit gemeldet werden. Der vollständige Abschluss der Einrichtungsarbeiten und die Fertigstellung des permanenten Drahthindernisses zogen sich bis Jänner 1900.
Mit Ausbruch des Ersten Weltkrieges wurde Wroblowice in Verteidigungsbereitschaft gebracht und durch feldmäßige Befestigungsanlagen im Umfeld ergänzt. Einheiten des k.k. Landsturm-Infanterieregimentes Nr. 2 waren am 04. und 05. Dezember 1914 um Wroblowice stationiert. In den folgenden Gefechten wurden zwei Soldaten getötet und 17 verletzt, weshalb auf Anordnung des K.u.k. Militärkommandos Krakau ein Friedhof angelegt wurde.
Nach dem Ersten Weltkrieg wurde das Werk von der Polnischen Armee als Depot genutzt, nach dem Zweiten Weltkrieg war darin ein Archiv untergebracht. Zumindest bis in die 1960er-Jahre waren die Panzerkuppeln erhalten, bis sie letztlich verschrottet wurden. Unter den erkennbaren Veränderungen im Erscheinungsbild entstand u.a. ein Schornstein
am Verdeck und die Infanteriestellung verschwand unter einem Blechdach.
Als Folge kontinuierlicher Nutzung ist das Werk in relativ gutem Zustand erhalten. Seit November 2012 ist es unter den denkmalgeschützten Objekten (Inv.Nr. A-1303/M) geführt. Der private Verein “Gloria Fortibus” plant seit 2013 das Objekt und die zugehörigen Aussenflächen zu sanieren und in den Räumlichkeiten “The Museum of Military Affairs” zu etablieren.
Touristic information / Touristischer Hinweis
Leave the A4/E40 at the exit Krakow Centrum. Follow the road towards Krakow. After about 2.0 km turn right on the traffic lights at the Kapielowa street and follow this road along winding Kapielowa, Chalubinskiego, and Szybisko streets. Along the way you pass Swoszowice spa buildings and resort park (established in 1811). After approx 2.0 km you reach Myslenicka street junction. Turn right, then after driving less than 100 meters, turn left at Sawiczewskich street. Follow the road about 800 meters up the hill. At the top, on your left will be narrowing of the road by a landslide. On your right you will see a small forest and entrance gate of the fort property.
Die A4/E40 bei der Abfahrt Krakau Zentrum verlassen, dann der Straße stadteinwärts folgen. Nach etwa 2,0 km bei der Ampel rechts in die Kapielowa Straße einbiegen und dem Straßenverlauf folgen. Entlang Chalubinskiego und Szybisko Straße kommen Sie am Swoszowice spa buildings and resort park vorbei. Etwa 2,0 km danach folgt die Abzweigung Myslenicka Straße, die rechts haltend etwa 800m bergauf führt. Oben angekommen ist ein kleiner Wald erkennbar. Hier ist der Eingang zum Werksareal.
- General view / Übersicht
- Exhibition of finds / ausgestellte Fundstücke
- Guardhouse building – view from inside of the embankments / das Wachhaus aus Richtung des Kasemattgebäudes
- Inside view of the guardhouse building / im Inneren des Wachhauses
- Guardhouse building / Wachhaus an der Armierungsstraße
- Retaining wall of the right gorge flank / Flügelmauer in der rechten Flanke
- General view of barracks building / Gesamtansicht des Kasemattgebäudes
- Detail of barracks building / Detail des Kasemattkorps
- Detail of window / Fensterdetail
- Archive photo of the barracks building roof and infantry position parapet / historisches Foto mit Blick auf Kuppeln und Infanteriestellung am Verdeck © 1978 Janusz Bogdanowski

